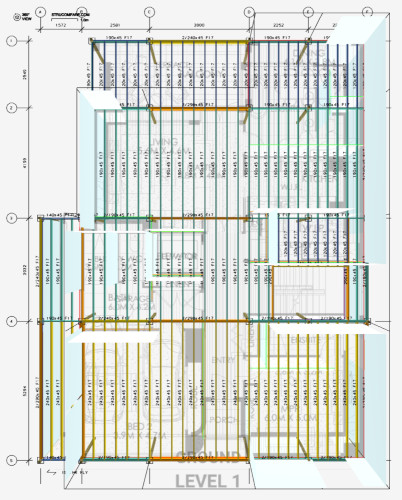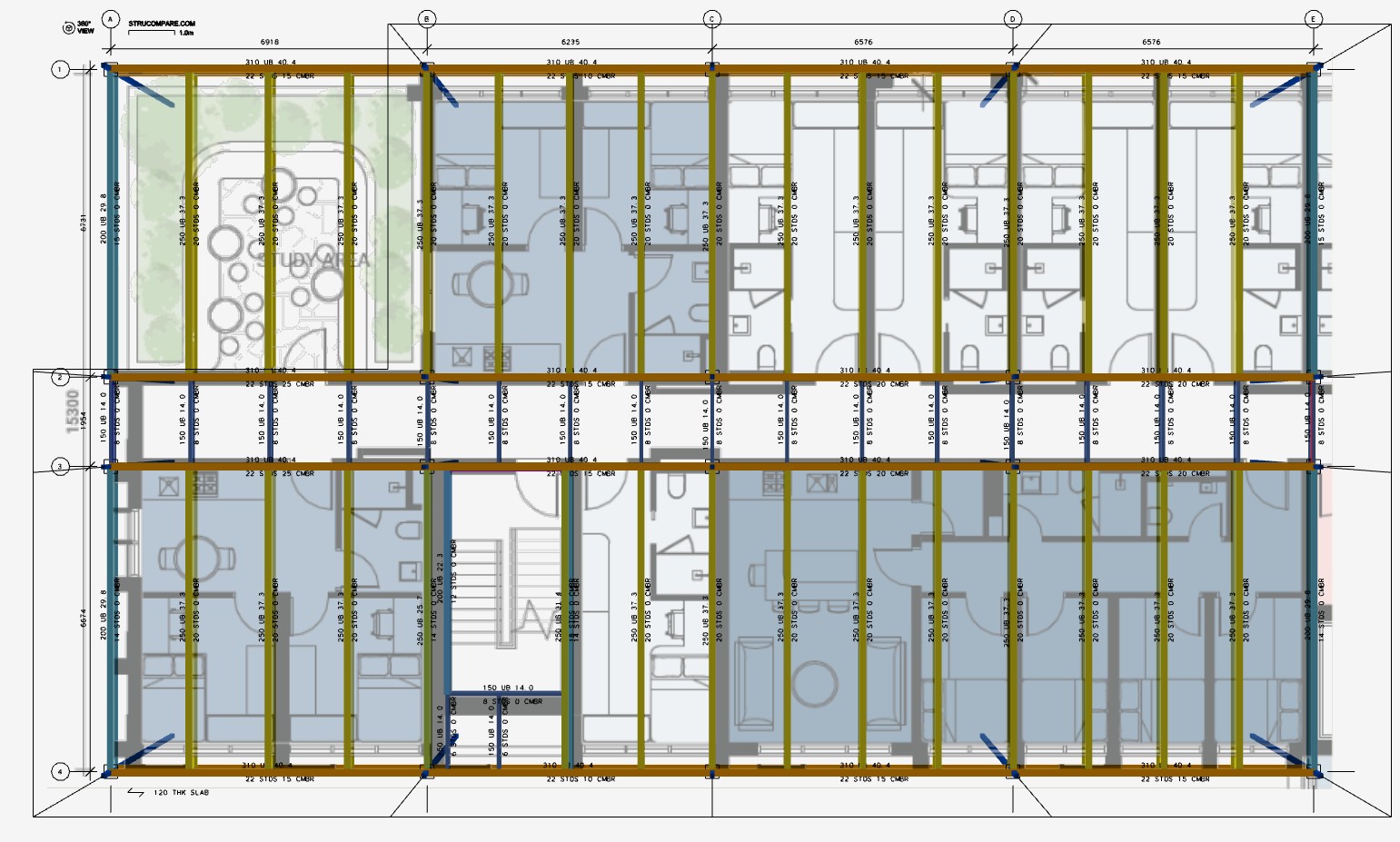Locale / Region:
GLOBAL:
Most types assume a level over. For single story structures select an option with [s].
Floor or Roof Type:
Dead (kPa):
Live (kPa):
Wall Over Dead (kN/m):
Wall Over Live (kN/m):
Level Height (mm):
Level Over Height (mm):
You can add reference drawings as backgrounds here
Add a PDF file and draw
Add a CAD file and draw
Provide a line around the edge of the floor or roof area. Optionally add voids and walls.
Current Floor Outline:
Example Outline (Default)
Upload a file containing a single connected outline of your floor or roof here.
Optionally you can also include simple lines representing internal walls that framing might 'snap' to.
(All uploaded files must be 5MB or less)
Rectangle Depth:
Rectangle Width:
This feature is currently for residential only.
Ult. Wind Speed (m/s):
Bracing Type:
Roof Type:
Custom Capacity (kN/m):
OPTION 1:
Structural System:
Frame Direction:
Material Grade:
Max. Primary Span (mm):
Max. Secondary Span (mm):
Tertiary Spacing (mm):
Member Width (mm):
Max. Member Depth (mm):
Test Single Size Only:
Internal Wall Snap:
Perimeter Facade Load:
Welcome Guest!
Get framing by clicking [Design Option 1]. Change parameters above to adjust your design.
Log In and Subscribe to enable all options (🔒).
Got any ideas on how we can improve?
FRAMING PLAN
Choose a Blank Project or Demo to start:
|
|
 Timber, Traditional |
 Steel Composite |
Add a CAD file to use as background to the framing level.
(5MB limit)
Add a CAD file to use as a background for the level under (optional)
Add a CAD file to use as background to the level below.
(5MB limit)
Add a PDF file to use as background to the framing level. Scale if needed.
Zoom:
Set Scale: Pick two points on the PDF that you know the distance apart.
How far apart are the points? (mm)
Line Length: (line not drawn)
Add a PDF file to use as a background for the level under.
Add Another Level (Optional)
Click to draw outlines, voids and walls. Hold Shift to draw at any angle. Click near the start to close or circles to snap.
Draw:
Optional:
Internal Bracing:
Hold [SHIFT] when hovering over a column and then click [Design Option]